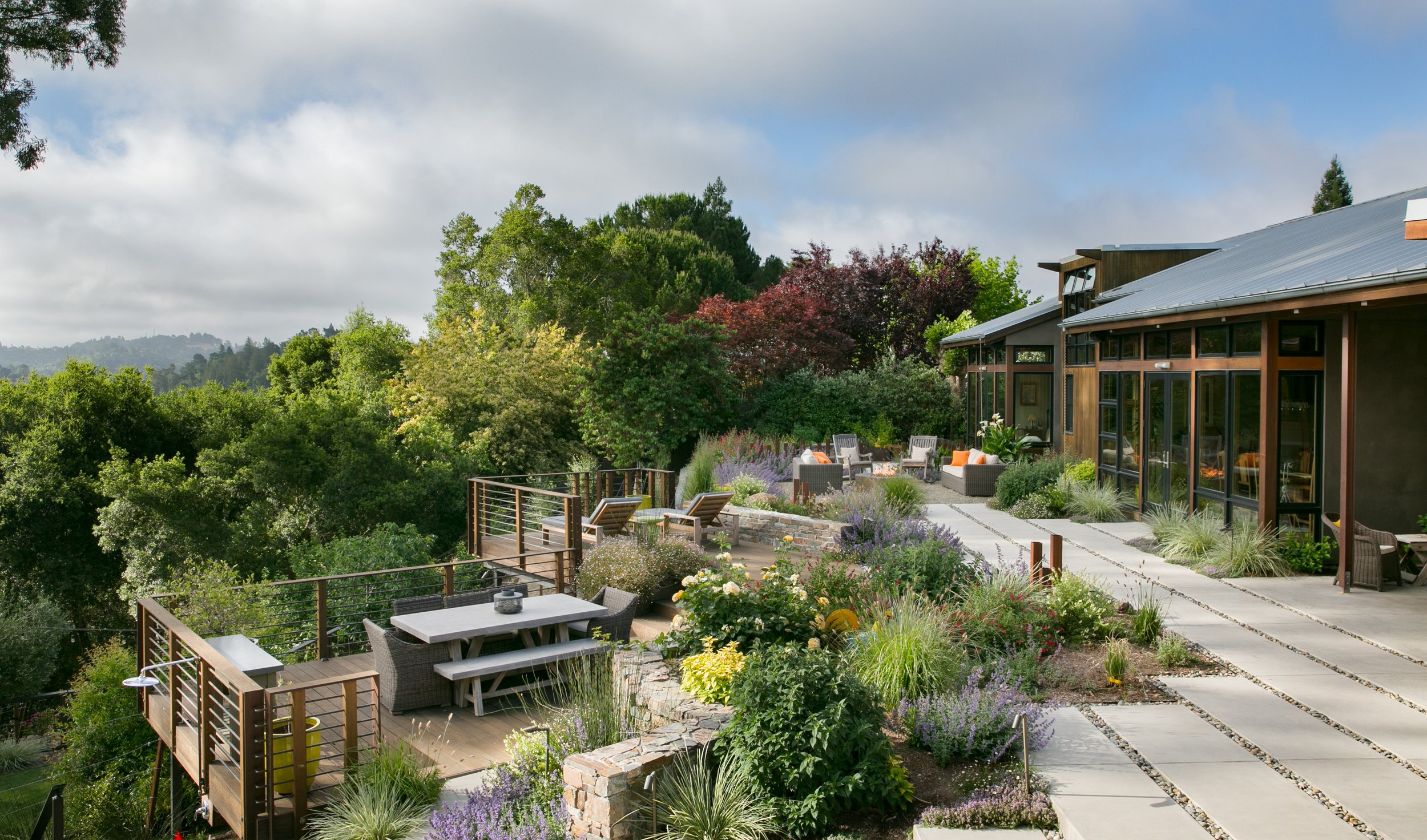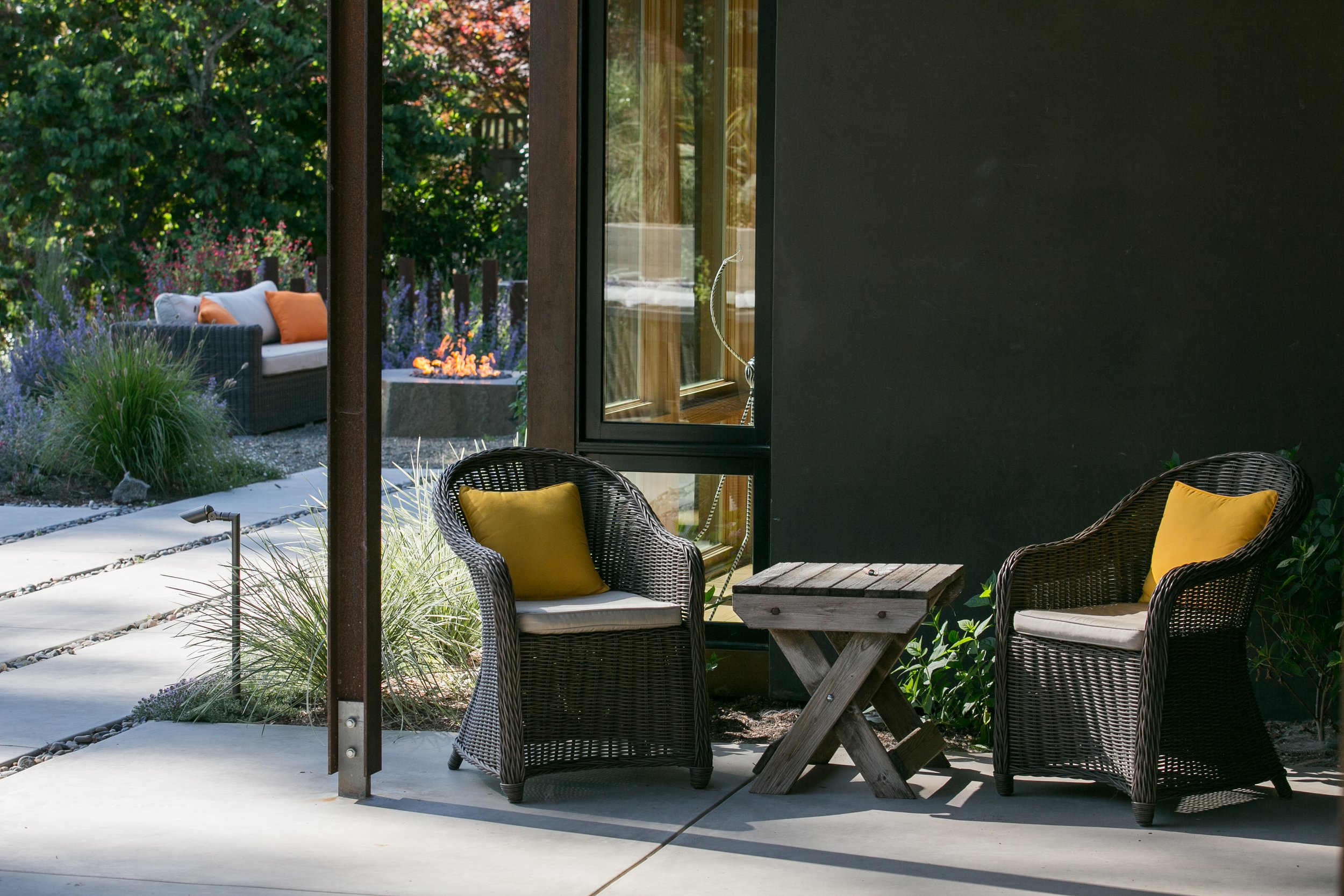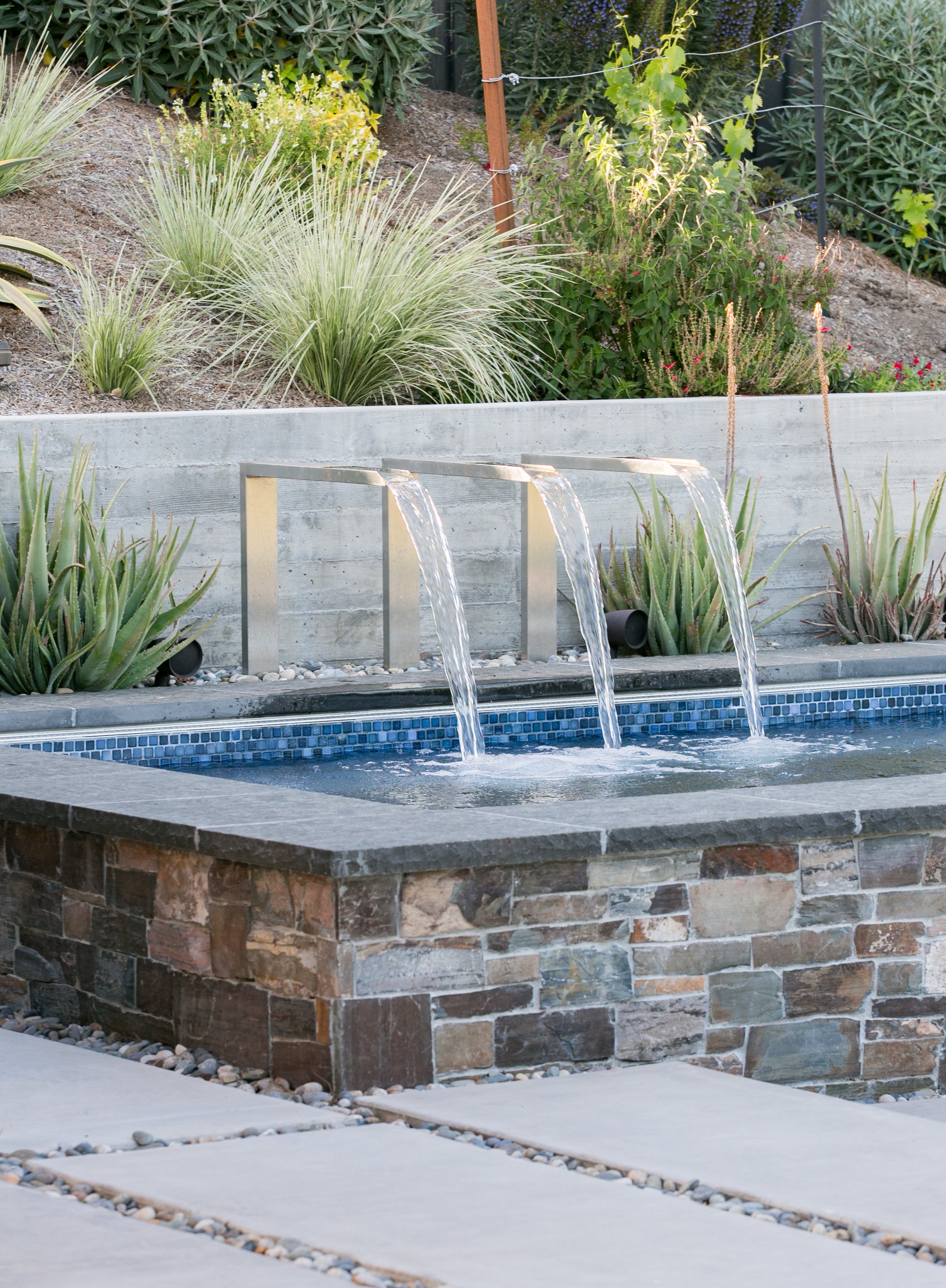
WARFORD
A landscape defined by custom craftsmanship and California character.Tucked into the rolling hills of Orinda, this custom residential landscape was designed to be a seamless extension of the home’s architecture—balancing natural beauty with enduring craftsmanship. The project centers around a hand-crafted pergola, built from exposed rustic I-beams that anchor the space with sculptural elegance. A custom-built spa and pool (or “spool”) doubles as a tranquil retreat and architectural focal point, complete with a cascading fountain that adds soft movement and sound to the outdoor experience.
A sunken water feature blends effortlessly into the natural grade of the site, surrounded by meticulously dry-stacked stone walls that define pathways and elevations throughout the property. The outdoor kitchen—anchored by a pizza oven, wood-burning fireplace, and tailored stonework—was designed for entertaining at scale without compromising intimacy. Hand-forged copper or brass railings introduce a warm metallic counterpoint to the stone and timber palette, while a suspended custom swing offers a whimsical yet refined moment overlooking the landscape.
This Orinda property reflects the pinnacle of our design-build philosophy—where every material, elevation, and detail is curated to support both the architecture of the home and the lifestyle of the client. The result is a sophisticated outdoor living space that invites gathering, relaxation, and year-round enjoyment, all while embracing the textures and tones of the Northern California landscape.
PROJECT TEAM
ENVISION LANDSCAPE STUDIO
General Contractor + Landscape Designer













